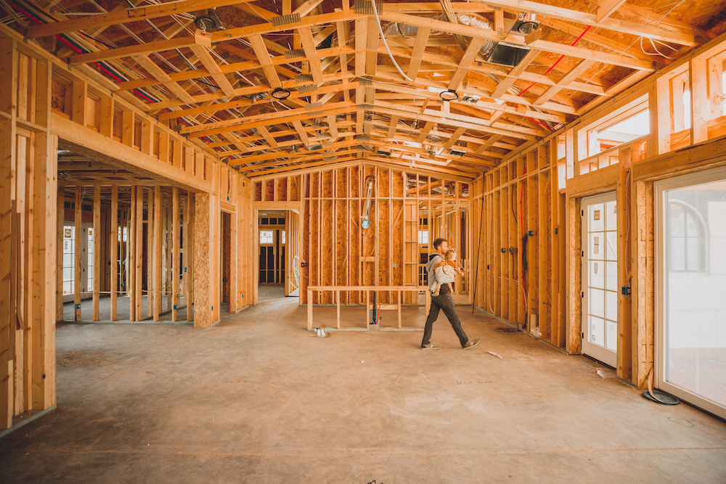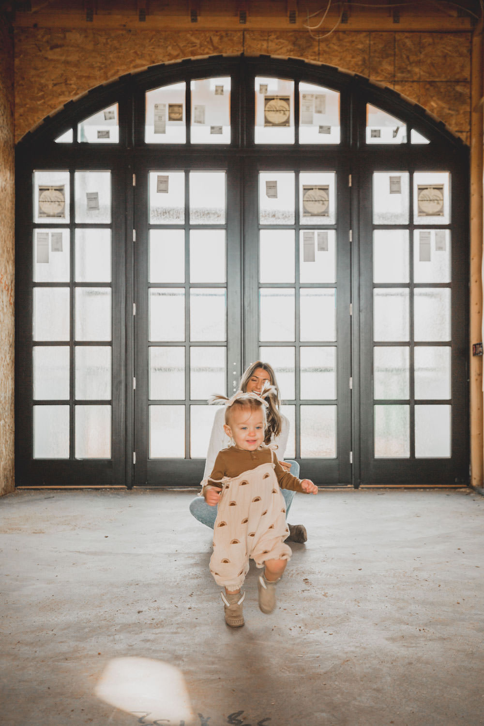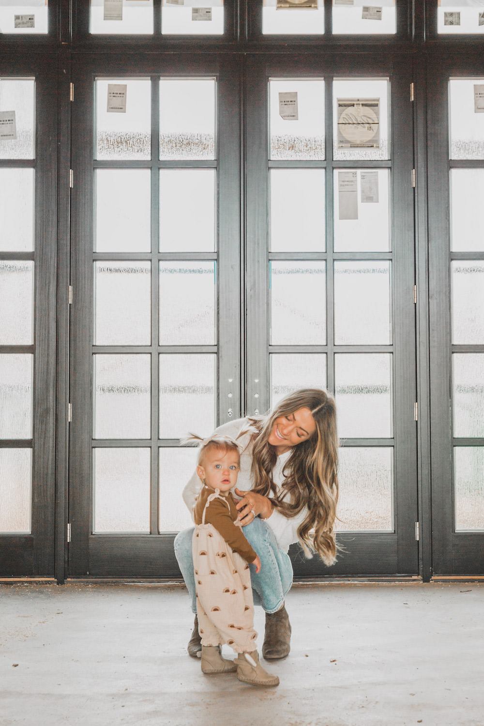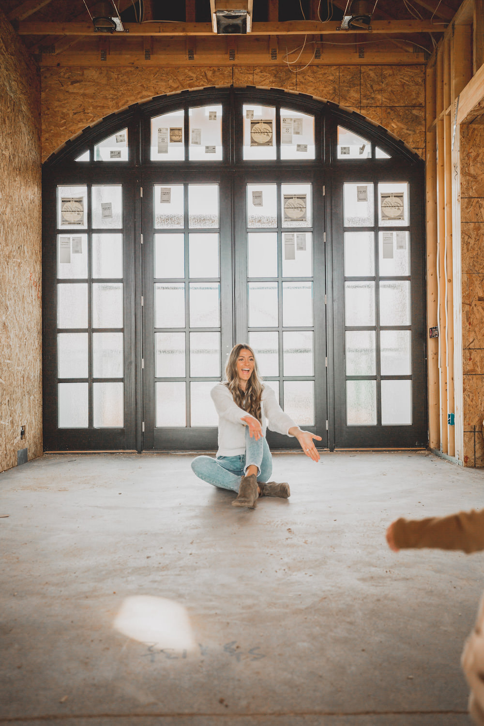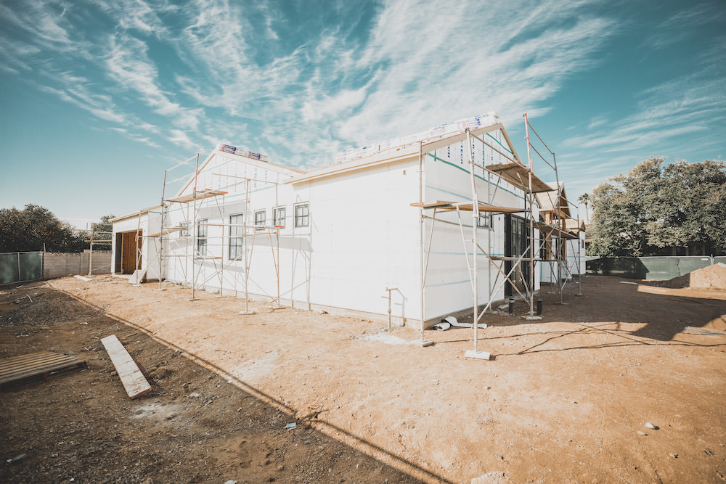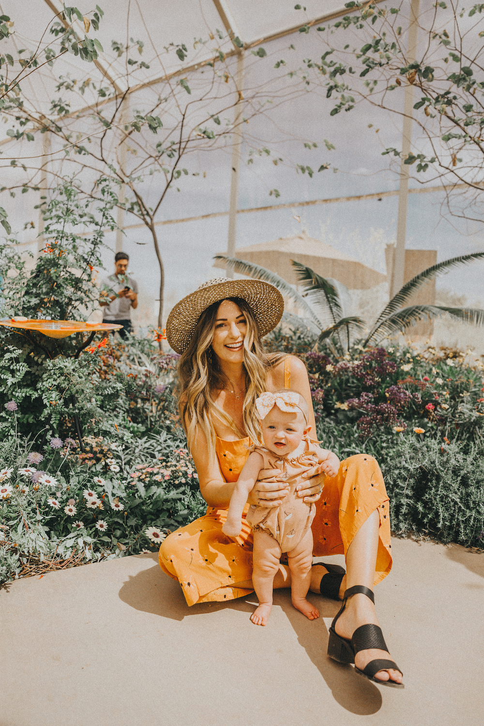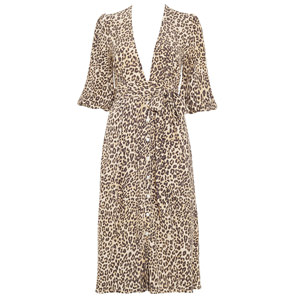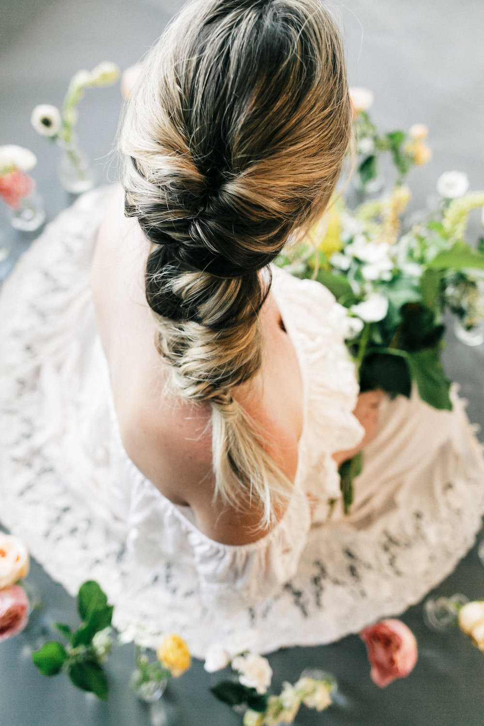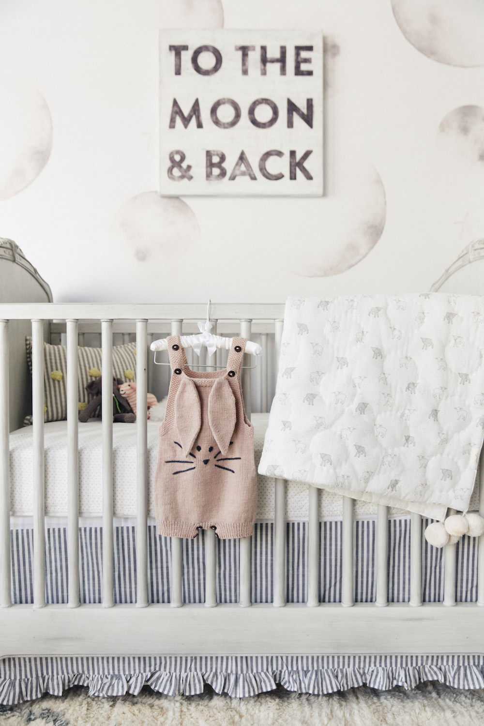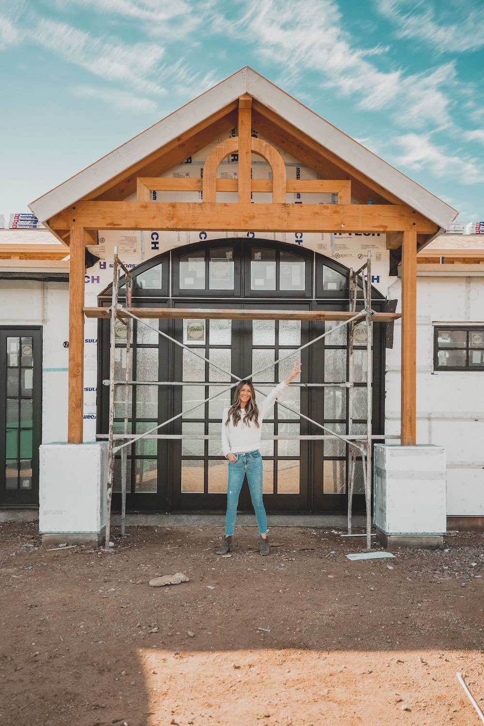
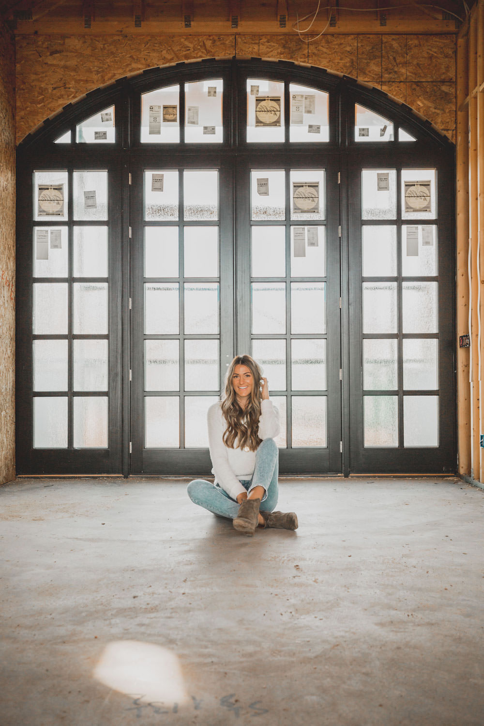
Key Pieces
TOP: COZY WHITE SWEATER | BOTTOMS: LIGHTWASH HIGH RISE STRAIGHT CROP | SHOES:ISABEL MARANT ANKLE BOOTS (A MUST)

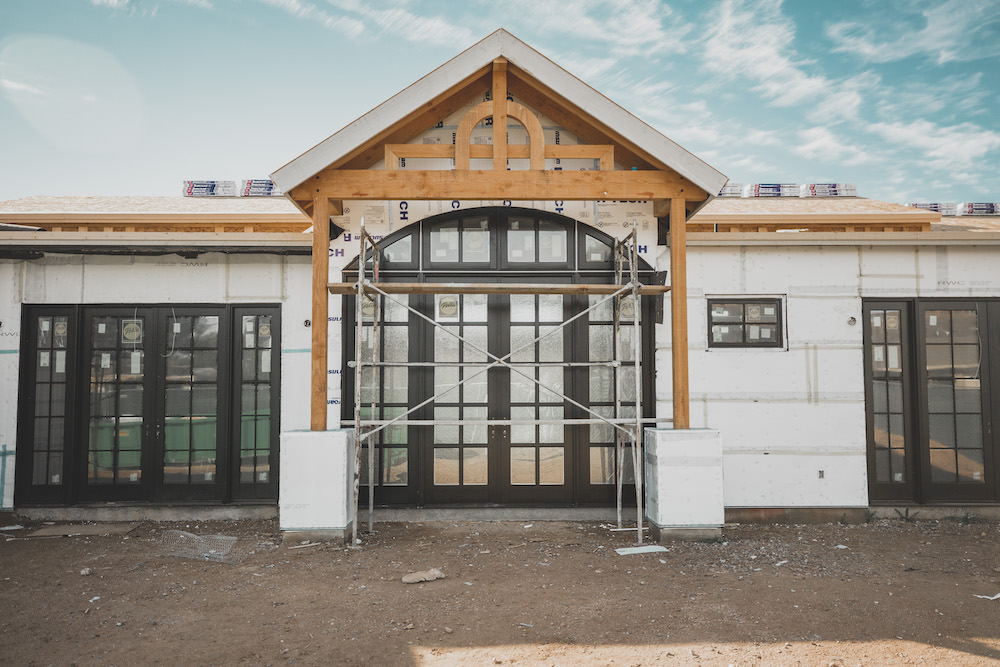
Building a home is never as easy as 1, 2, 3. But if you begin the process understanding good things take time, it's easier to manage expectations. I also recommend developing a solid game plan of what you want to help make it go as smoothly as possible and minimize easily avoidable delays.
Interiors
First, let's start with the interior design and structure of the home. The first thing we did before even starting our new home build process was we made a list of our "must haves" to help us decide the direction of the house. ...And the first thing on that wish list was NATURAL LIGHT.
Windows and Doors
The most important feature of any home, in our minds, is natural light. Our first house in Arizona had lots of light in the bedrooms, but was depressingly dim in the main living spaces. So when planning for windows, placement is key.
Here is what we chose and what we took into consideration when making these window and door decisions:
- A bright house is a happy house, so we wanted to maximize light wherever we could by placing plenty of windows and skylights in every room to supply the main source of light for each area, including hallways. We placed them on either side of the home, but especially, the Southside, facing the backyard (the South side of the home will get sun most of the day). Hence, the placement of the 9' multi-slide doors in the great room and master bedroom.
- While we value light, we didn't want the sunshine blasting our sleeping faces first thing in the morning, so we placed the master bedroom on the Westside of the home where sun sets, and nixed the master bedroom skylights (just in case Luna ever decided to let us sleep in one morning haha).
- In the kid wing, the hallway originally had three skylights placed overhead to drive natural light into a normally dark space. But due to home height restrictions and HVAC placement, they had to be removed from our original plans. In their place, we opted for a 14" solar tube (with a natural light filter) to help bring in some sunshine.
- While we enjoy our privacy, we wanted sunshine wherever we could get it, so we chose to go with a glass front door, but opted for a rain glass effect in order to achieve some sort of privacy from the mailman haha. Sometimes you have to weigh the items on your "wish list." And in this case, light always wins in my opinion.
- One thing on my "must have" list for this home was that I wanted a beautiful master closet (don't we all, haha?!). You don't normally see windows placed in closets, but in this instance, I really wanted to be able to enjoy the process of getting dressed and picking out outfits. So I chose to place two beautiful windows in our master closet (one rectangle and one arched). While they may take up valuable hanging space, I would rather Marie Kondo my wardrobe and bring in some light than have a few extra unnecessary coats.
Window Treatments
One thing to keep in mind with all our windows, especially in Arizona, are window treatments. Yes, of course blinds and curtains are easy to do after the fact, but we wanted something a little more discreet and thoughtful in this house. We're thinking electric roman shades controlled through our home app and set on a timer to come down. You can even build in soffits or plan for them to disappear into the ceiling at your planning stages. It's good to know ahead of time so you can have the electrical wiring done for these when your electrician is there in the early stages before sheet rock goes up. Otherwise, it may be too late for that option.
Vaulted Ceilings
Another item on our wish list? Wood beamed vaulted ceilings. Ugh, they're so gorgeous and enhance the look and feel of the space. Think Serena and Lily beach vibes meeting desert living. So we needed to communicate these ideas to our architect and home design planner so they could plan for vaulted ceilings in the roof structure of the home.
Where did we want these? Well, I think the two most important spaces for these would be the great room and the master bedroom. If you can afford to do them elsewhere, go for it! But they definitely drive up the price, so we had to come up with our "in order of preference" list... and those two made the cut!
Cement Tiles
Wanting cement tiles? They're all the rage and such a fun way to spice up a room. But typically, these tiles can be a lot thicker than your regular tile. So if you're wanting to include cement tiles in any room, it's important to know this ahead of time in order to pour your concrete foundation accordingly.
For us, we wanted to do a more playful floor in the powder bathroom, laundry room and Luna's bathroom. Because, why not?! They're smaller spaces so you can get away with going a little less traditional and a little more "loud" in those areas. As such, we had the foundation poured in those rooms at a lower height than the rest of the home, so the flooring transitions were all flush and we didn't have to do any transitional trim pieces.
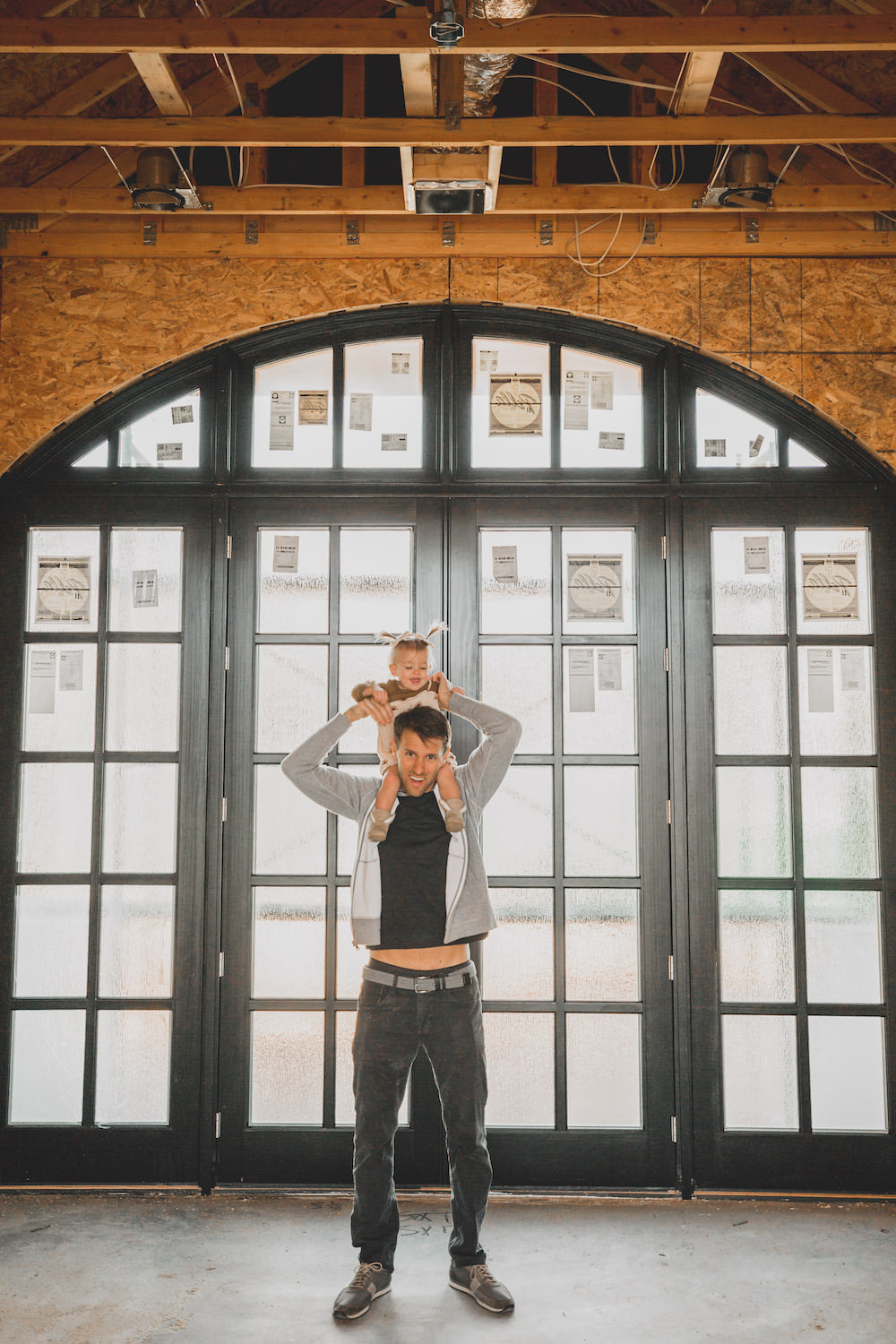
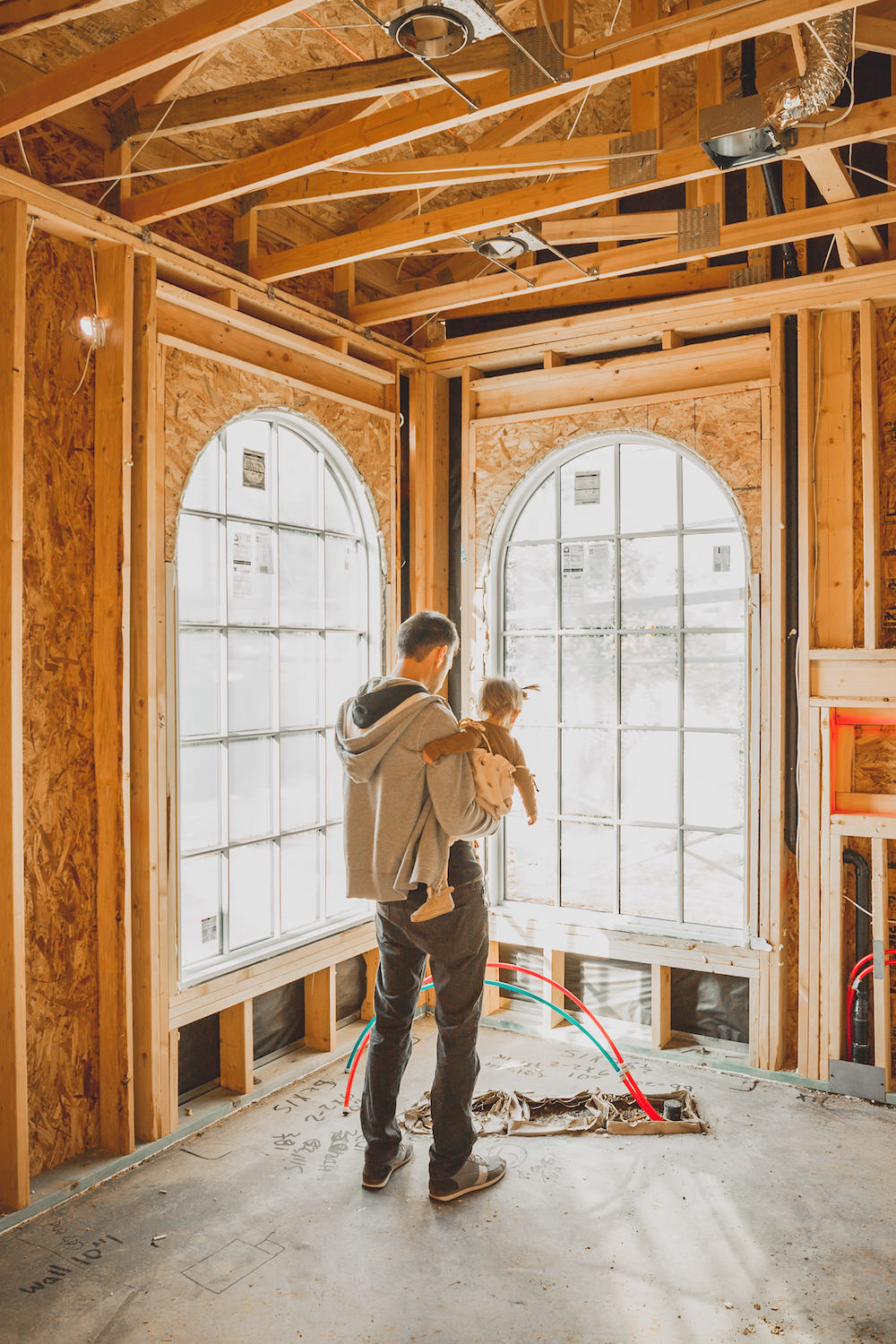
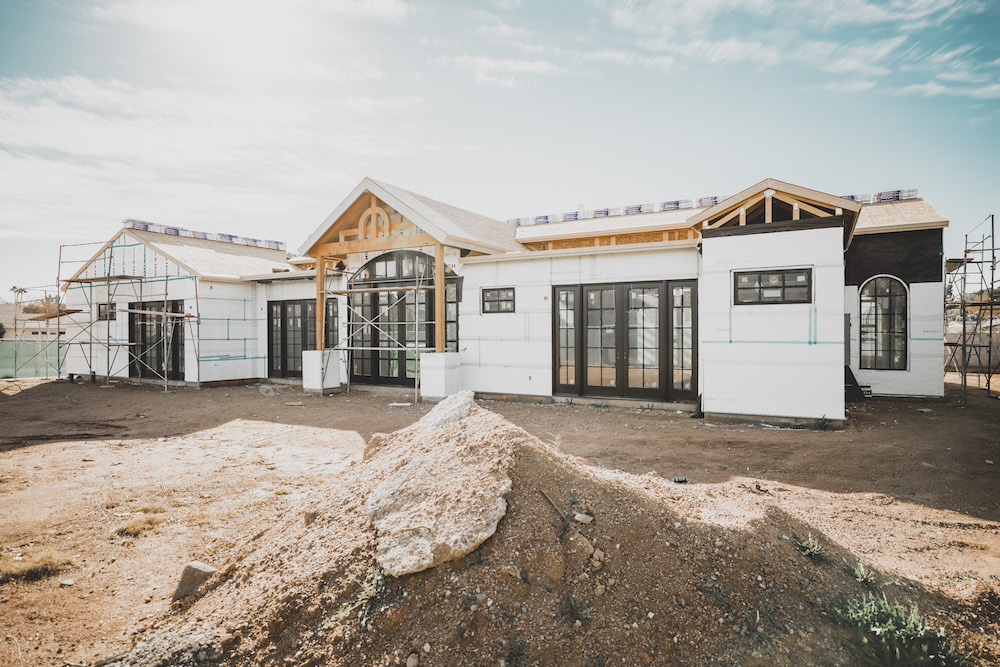
A List of Your "No's"
There is nothing I hate more than carpet. Don't ask me why. It's a personal preference but I just don't like walking on it. I wear slippers around the house everywhere I walk and I don't really think it's necessary. Yes, it's great for children, but in my mind, that's what rugs are for. So, we decided to do wood floor everywhere throughout the house, aside from bathrooms and laundry etc where we wanted to do some fun tiles.
But if you know there is something you for sure you don't want, there's no sense in wasting your time looking at samples. So I recommend making a list of both things you want, as well as things you don't want, so you're not creating more work for yourself in the end.
Electrical
Before meeting with our electrician in the planning stages, we made a long list of things we wanted and where we wanted outlets. It helps to streamline things and it's one of those things that you'll get in the home after the fact and think, 'ugh, why didn't we do this or that?!' So go room by room and think about what function it serves, how you'll use it, if you happen to prefer to use your right or left hand to turn on light switches when you walk in a room etc.
Here are a few of the things we listed:
- electrical outlets behind drawers in bathroom vanities (for hair dryer, curling irons etc).
- electrical outlets in pantry on countertop for things we want hidden away, like our microwave, and for a beverage refrigerator.
- dropped floor electrical outlets in great room (so that our rug can still sit flush without a lamp plug causing a trip hazard).
- light switches on both sides of the master bed at nightstand height (no one wants to be the one to have to get out of bed and switch off the light).
- electrical outlets in the bathrooms behind the toilets in case we want electrical TOTO toilets down the road.
- we specifically don't want an ugly electrical outlet drawing the eye on a gorgeous kitchen backsplash, so we asked for these to either be placed underneath the cabinets, or as a 'pop up' made of our countertop material (quartz) so as to blend in.
- electrical wiring in the master closet in the center of the room (for our island) to charge things like watches, etc. and on the wall to enable cabinet lighting for our custom closet. I can't wait to see this all come into place with Classy Closets!
How did you guys plan for building a home?
